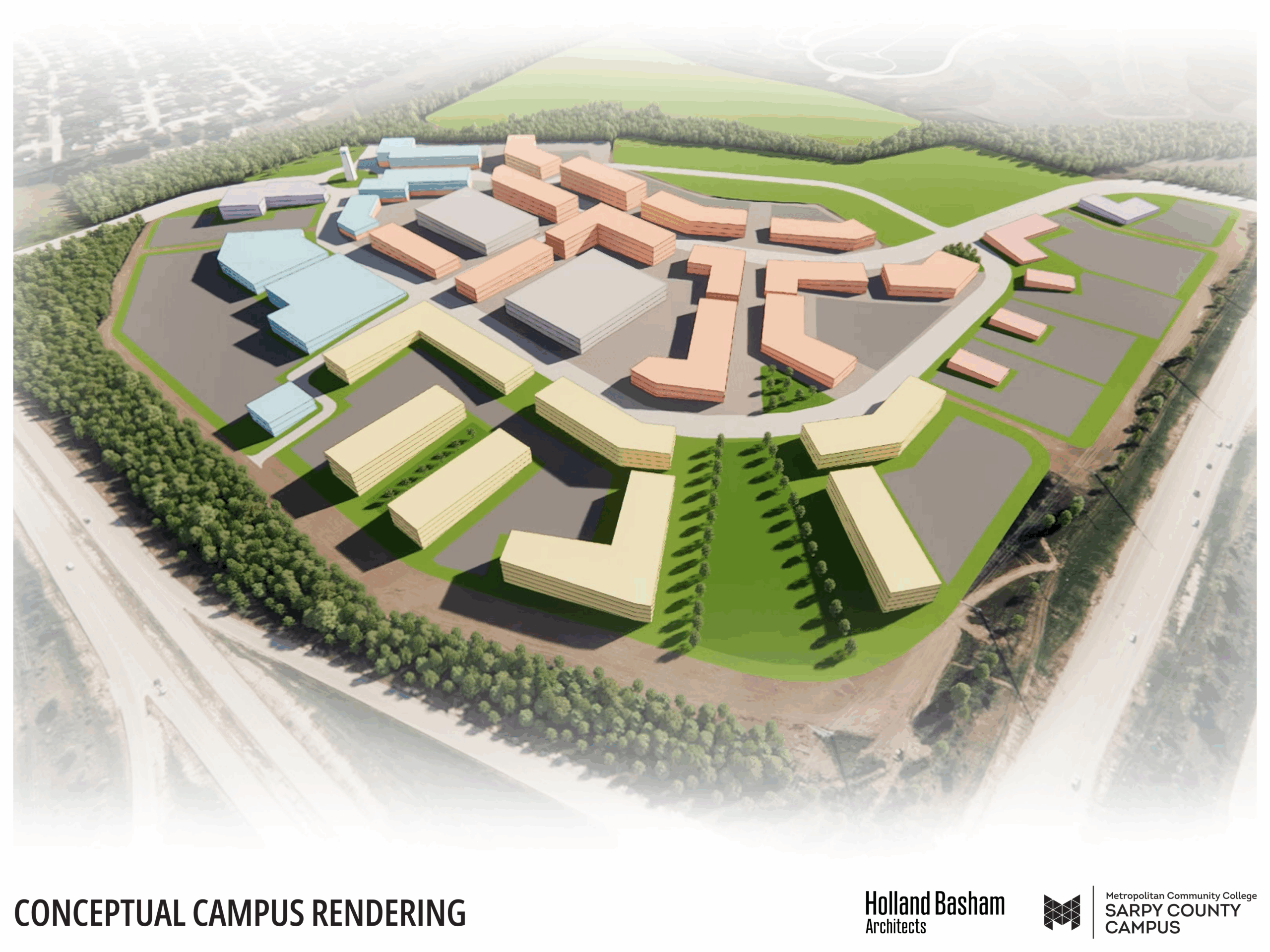The first phase of Hudl’s new Lincoln headquarters development passed inspection by two city committees yesterday afternoon.
With one opponent and a couple of abstentions, Lincoln’s Urban Design Committee and Historic Preservation Commission voted to recommend approval of an exception to Haymarket building height restrictions.
The exception will allow Hudl to build a 7-story structure that exceeds the Haymarket district height limit by 30 feet.
It’s all about growth
John Prauner, Hudl’s Facilities Manager, said their staff had just seen the architectural renderings of the building.
“There’s all kinds of buzz around the office,” he said. “This is all about growth and we want to do as much of it as possible in Lincoln.”
Prauner said Hudl is now the top sports video editing software company in the world. Think Google, Facebook and Microsoft for athletic video management.
“Hiring will be a huge focus for growth, and the new building is a key part of that strategy,” Prauner said.
Leveraging Hudl’s culture in the west Haymarket district
The building site is on what is known as Block B in Lincoln’s west Haymarket district, next to the new Olsson Associates headquarters and two blocks from the Pinnacle Bank arena.
The first phase of the project will be construction of a 150,000 square foot structure on the south half of the block. Ninety percent of the building will be occupied by Hudl with some retail space on the first floor and additional office space to be occupied by Nelnet.
“We’re really excited to get into the west Haymarket and contribute to the growth of that area,” said Jeff Scott, Facilities Design Lead for Hudl. “It will have the same open office plan and collaborative feel that is part of Hudl’s culture,” he said.
Building will incorporate existing Haymarket design elements
Dan Grasso of Sinclair Hille Architects presented design drawings to the group.
“The design will use materials already present in the Haymarket, including masonry brick, zinc panels and sun screens,” he said.
He also said that plans for the building on the north half of the block are not yet underway, but that eventually the two will be connected and function as a single building.
The desire to balance historic preservation and modern urban design prompted some lively discussion among members of the two committees. The prevailing view was that the proposed design accomplishes this balance and will fit nicely into the developing urban fabric of downtown Lincoln.

Renovations still going on in current spaces
The target date for completion of the new headquarters building is the fall of 2017. In the meantime renovations are still going on at both of Hudl’s current office spaces in the Haymarket.
Following the meeting, SPN had the opportunity to tour the space at 151 north 8th and visit with Alli Pane from Hudl’s marketing team in the “Peyton Manning” room.
“All our meeting rooms are named after famous athletes, and some have inspiring quotes from them on the walls,” Pane said.
She reinforced that the driving factor for Hudl is growth while maintaining culture.
“We want to offer everything we have now, like free lunches, unlimited vacation and cool t-shirts,” she said. “To have all that on top of a brand new space is pretty exciting.”
The rooftop space at the new building will include an arcade, patio gathering space and other features consistent with Hudl’s culture.
“We want people to be comfortable and feel like part of the family,” Pane said. “We want them to be excited about what they’re working on and what comes next.”
Planning Commission is the next step
The next step in the approval process is the Lincoln/Lancaster County Planning Commission. They will consider the request for an exception to the building height restriction at their July 8 meeting.





